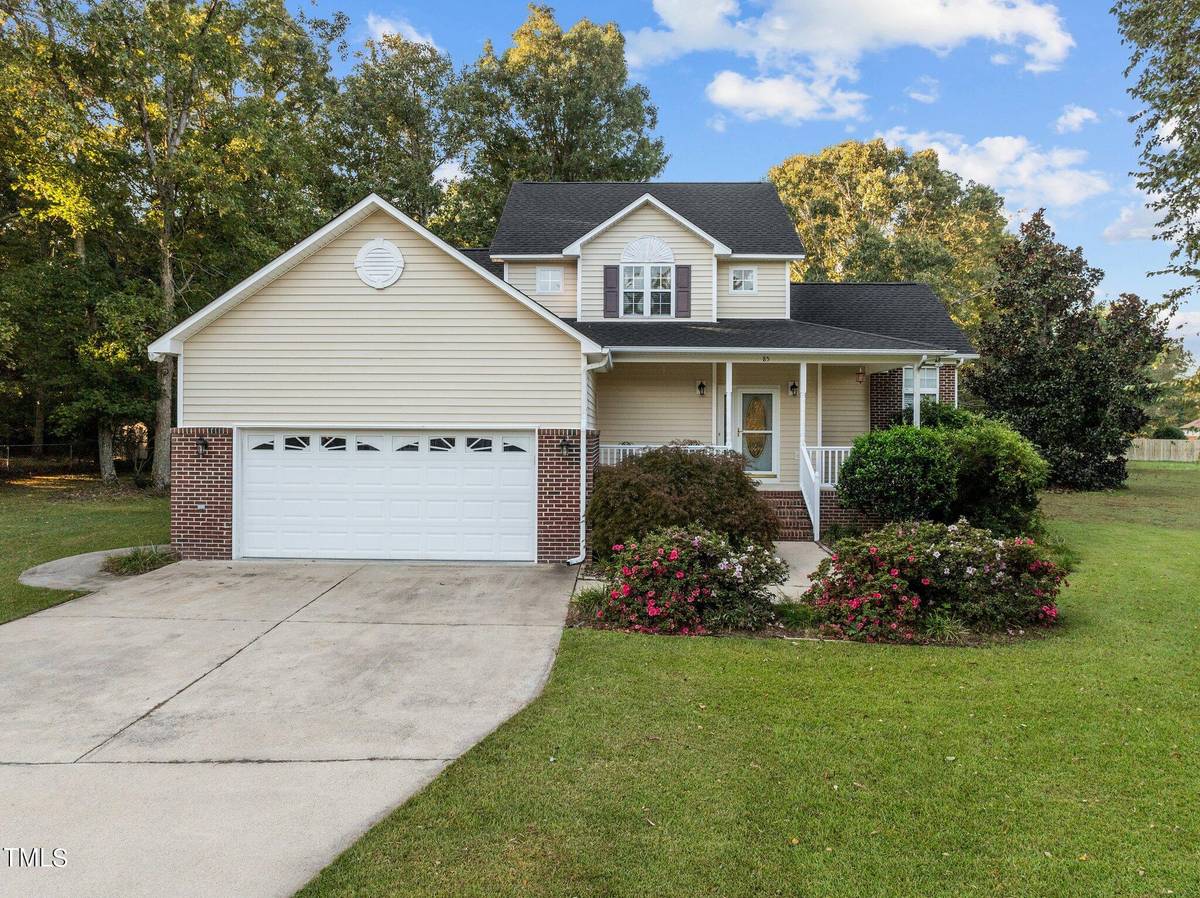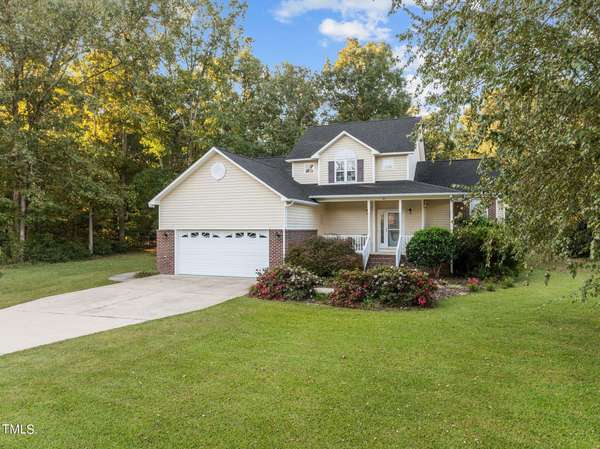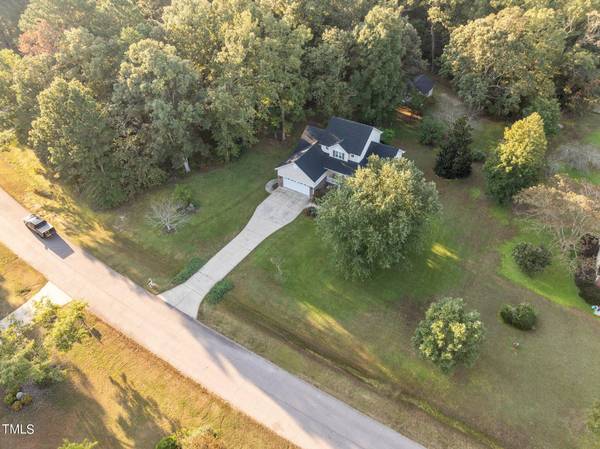
GET MORE INFORMATION
Bought with Compass -- Cary
$ 380,000
$ 397,999 4.5%
85 Williamston Ridge Drive Youngsville, NC 27596
3 Beds
3 Baths
1,661 SqFt
UPDATED:
Key Details
Sold Price $380,000
Property Type Single Family Home
Sub Type Single Family Residence
Listing Status Sold
Purchase Type For Sale
Square Footage 1,661 sqft
Price per Sqft $228
Subdivision Williamston Ridge
MLS Listing ID 10058709
Style House
Bedrooms 3
Full Baths 2
Half Baths 1
HOA Fees $4/ann
Year Built 2000
Annual Tax Amount $2,237
Lot Size 0.920 Acres
Property Description
Embrace the warmth and charm of the inviting interior, where a thoughtfully designed floor plan creates a seamless flow between the living spaces, ideal for both quiet evenings and lively gatherings. The kitchen serves as the heart of the home, featuring ample cabinetry, and a layout that makes cooking a joy. The master suite offers a private oasis with a well-appointed en-suite bath, while two additional bedrooms provide comfort and flexibility for family, guests, or a cozy home office. Roof for home and additional garage were recently replaced- 2 years old!
The outdoor space is an extension of the home's serene ambiance, with an expansive backyard perfect for relaxation, gardening, or entertaining. The additional finished garage adds a touch of versatility and convenience, equipped with a 30-amp RV hookup and a 70-amp outlet inside, catering to RV enthusiasts or those needing extra power for projects.
Escape to this peaceful haven that combines the best of cozy, countryside living with easy access to modern amenities.
Location
State NC
County Franklin
Community Street Lights
Rooms
Other Rooms Garage(s), Second Garage, Storage, Workshop, See Remarks
Interior
Heating Heat Pump
Cooling Ceiling Fan(s), Central Air, Heat Pump
Flooring Carpet, Linoleum
Fireplaces Number 1
Fireplaces Type Propane
Laundry Laundry Room, Main Level
Exterior
Exterior Feature RV Hookup
Garage Spaces 2.0
Fence None
Community Features Street Lights
Utilities Available Cable Connected, Electricity Connected, Phone Available, Septic Connected, Water Connected
View Y/N Yes
Roof Type Shingle
Building
Lot Description Back Yard, Front Yard, Landscaped
Foundation Brick/Mortar
Sewer Septic Tank
Water Well
Structure Type Brick Veneer,Vinyl Siding
New Construction No
Schools
Elementary Schools Franklin - Royal
Middle Schools Franklin - Bunn
High Schools Franklin - Bunn
Others
Special Listing Condition Standard







